Bridgewood Crossing - Apartment Living in Fresno, CA
About
Welcome to Bridgewood Crossing
5655 N Marty Ave Fresno, CA 93711P: 559-436-5206 TTY: 711
F: 559-436-0593
Office Hours
Monday through Friday: 10:00 AM to 6:00 PM. Saturday: 10:00 AM to 5:00 PM. Sunday: Closed.
At Bridgewood Crossing, you can choose from one, two, and three bedroom apartments for rent. Pet-friendly policies make it easy to bring furry companions along, while features like central air and heating, and carpeted flooring add comfort. Plus, each apartment includes a balcony or patio for outdoor relaxation. Enjoy a practical and leisurely living experience.
Bridgewood Crossing apartments in Fresno, CA, have an on-site management team for help and upkeep. They also offer laundry facilities for residents' convenience. Plus, there are two shimmering swimming pools for unwinding and fun. With these amenities, living here is easy and enjoyable.
Bridgewood Crossing is near the captivating Forestiere Underground Gardens, Island Waterpark and the Figarden Loop Park in Fresno, California. This prime location also offers easy access to shopping and dining like the Marketplace at El Paseo, ensuring a vibrant lifestyle for those seeking adventure and relaxation.
Floor Plans
1 Bedroom Floor Plan
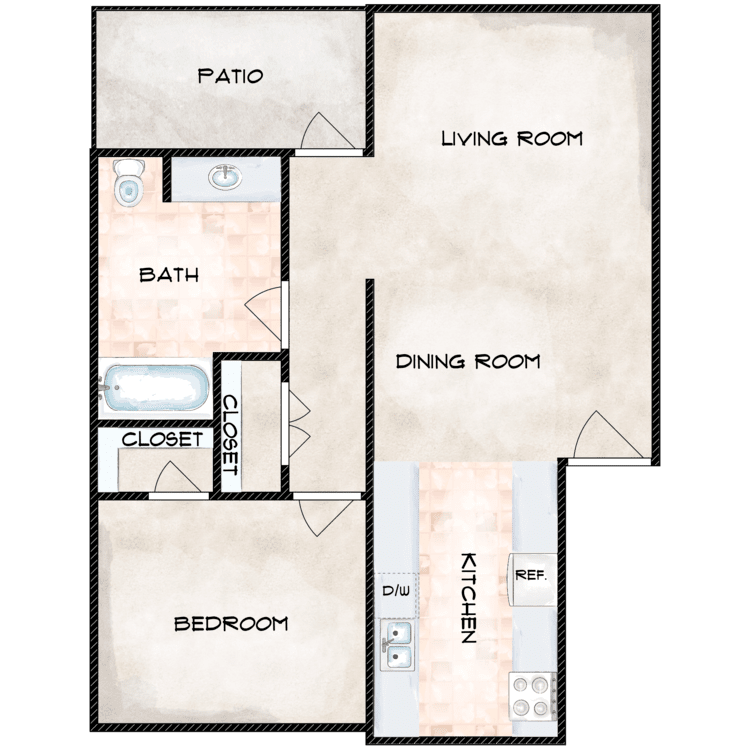
1 Bedroom 1 Bath
Details
- Beds: 1 Bedroom
- Baths: 1
- Square Feet: 636
- Rent: From $1205
- Deposit: $600
Floor Plan Amenities
- Balcony or Patio
- Cable Ready
- Carpeted Floors
- Ceiling Fans
- Central Air and Heating
- Covered Parking
- Dishwasher
- Gas Range
- Refrigerator
* In Select Apartment Homes
2 Bedroom Floor Plan
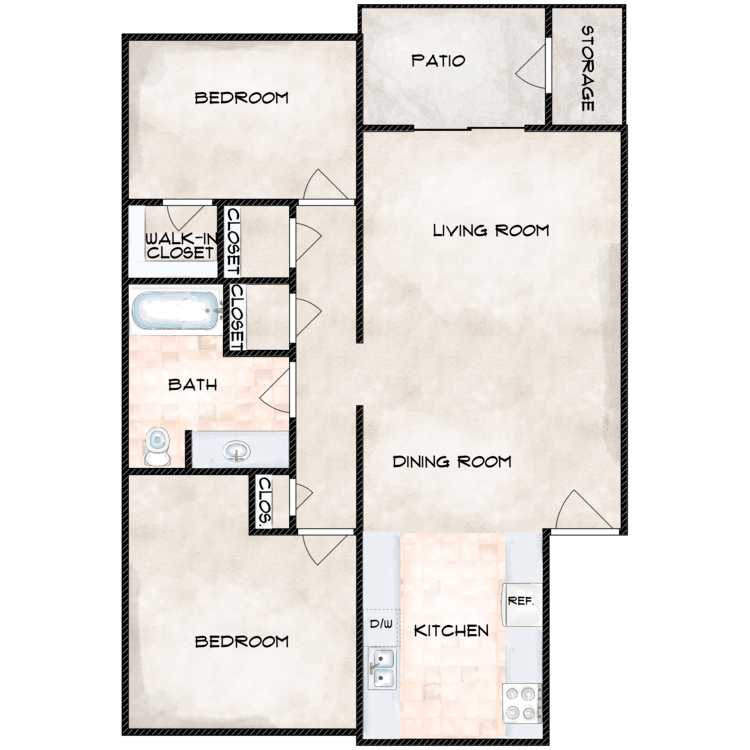
2 Bedroom 1 Bath (S)
Details
- Beds: 2 Bedrooms
- Baths: 1
- Square Feet: 850
- Rent: From $1315
- Deposit: $700
Floor Plan Amenities
- Balcony or Patio
- Carpeted Floors
- Ceiling Fans
- Central Air and Heating
- Covered Parking
- Dishwasher
- Gas Range
- Refrigerator
* In Select Apartment Homes
Floor Plan Photos
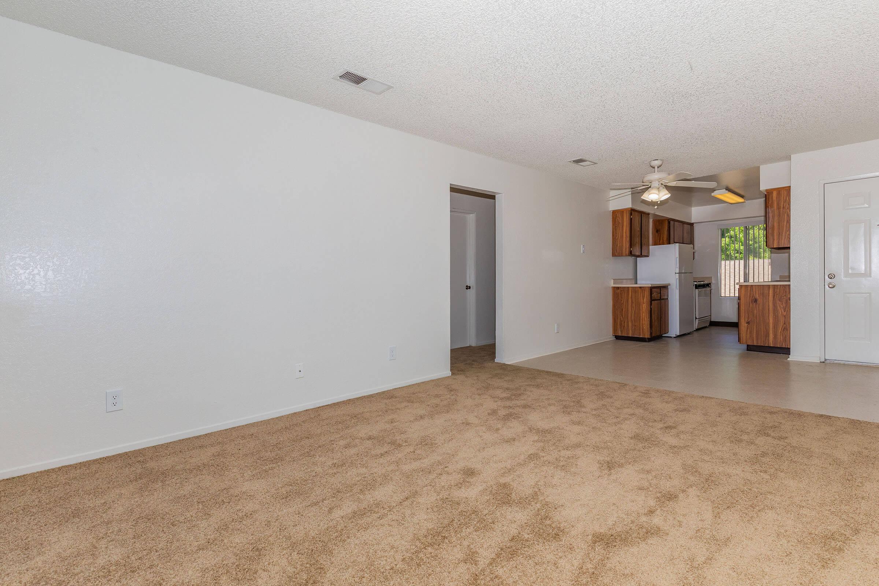
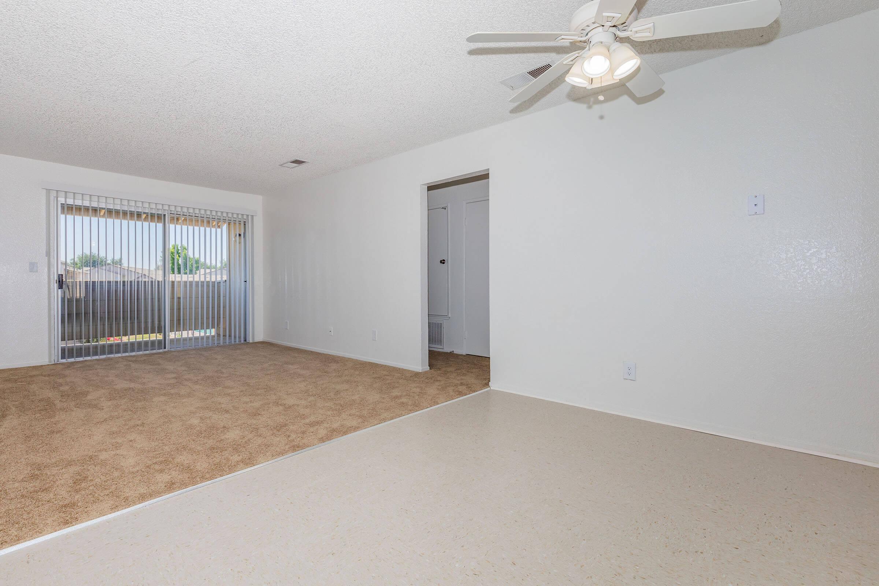
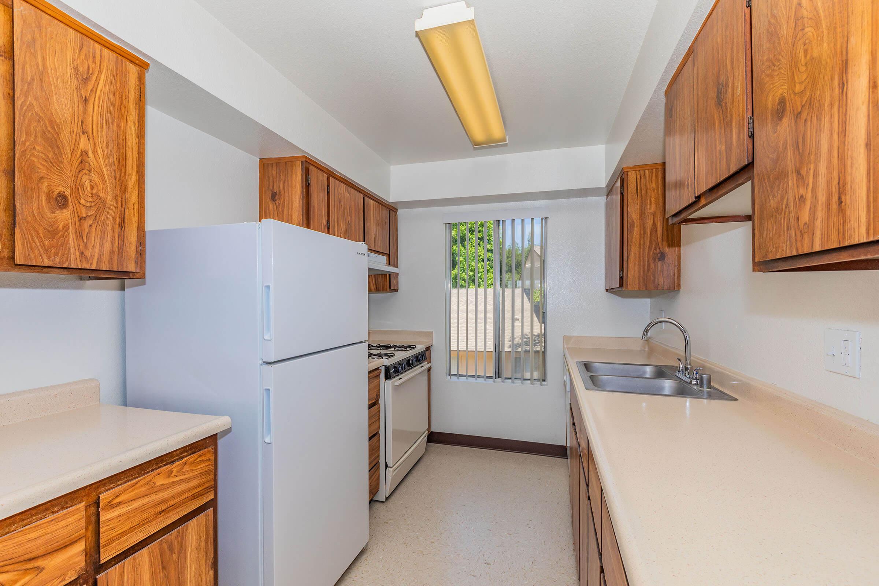
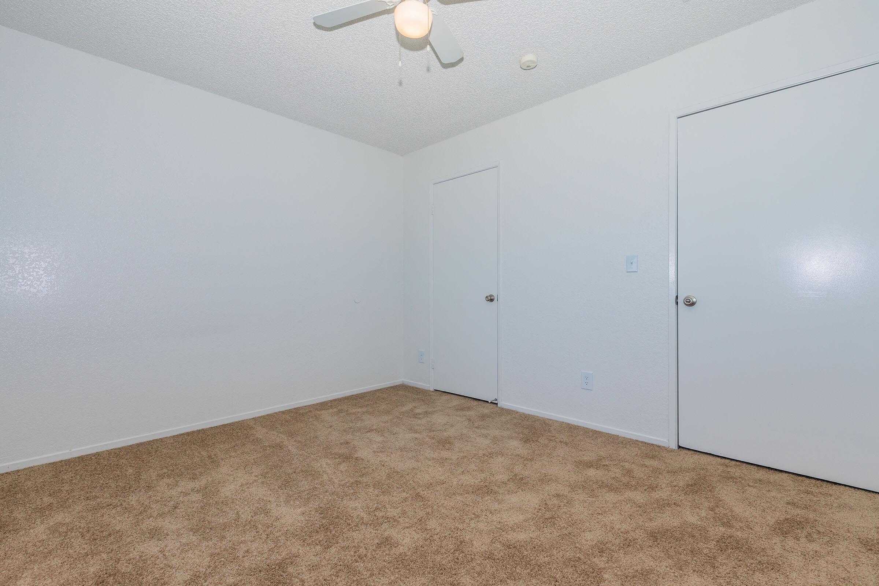
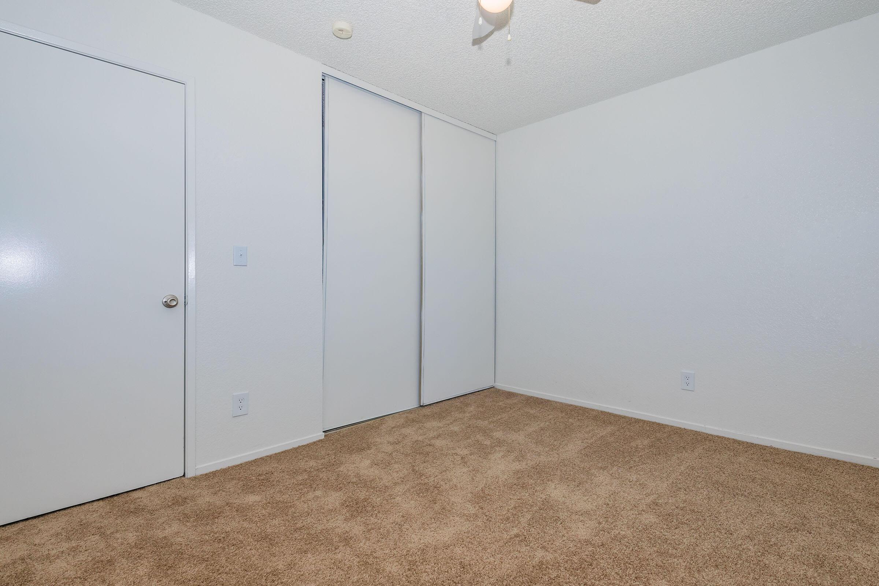
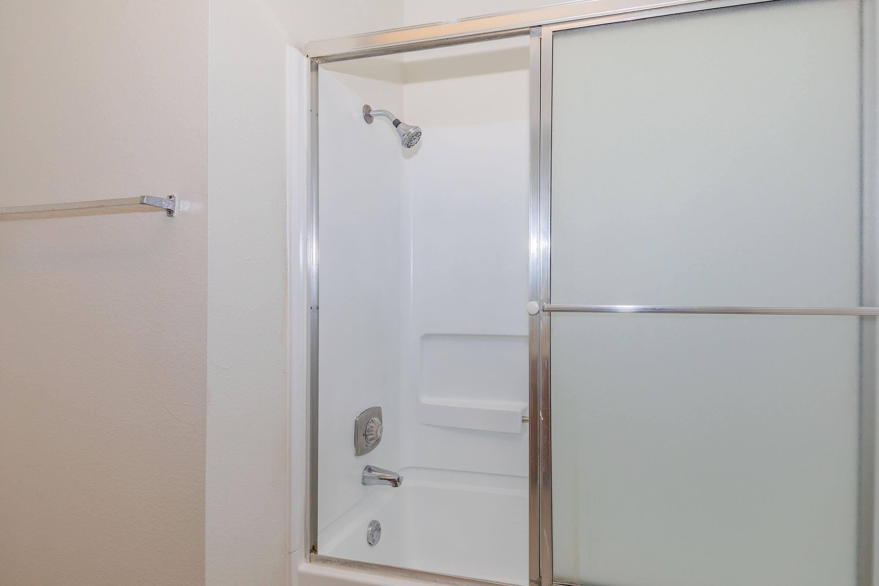
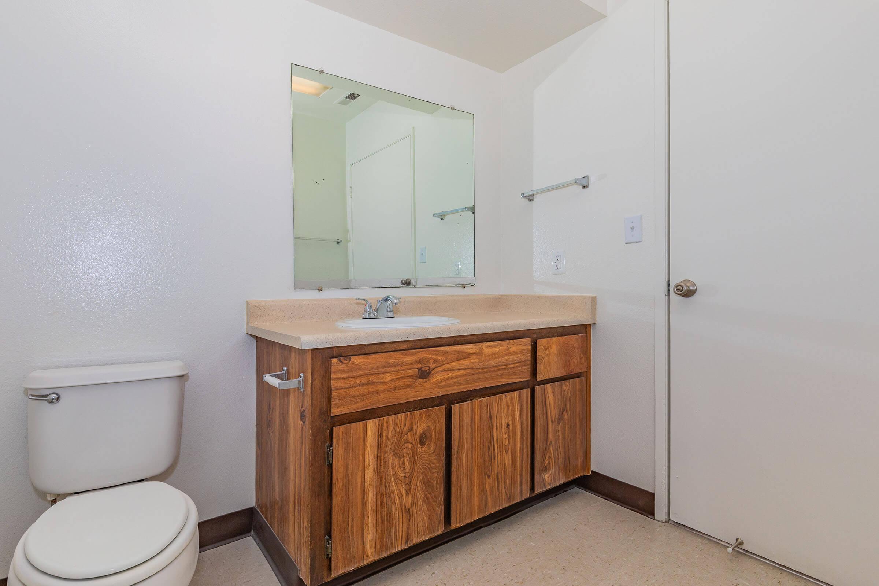
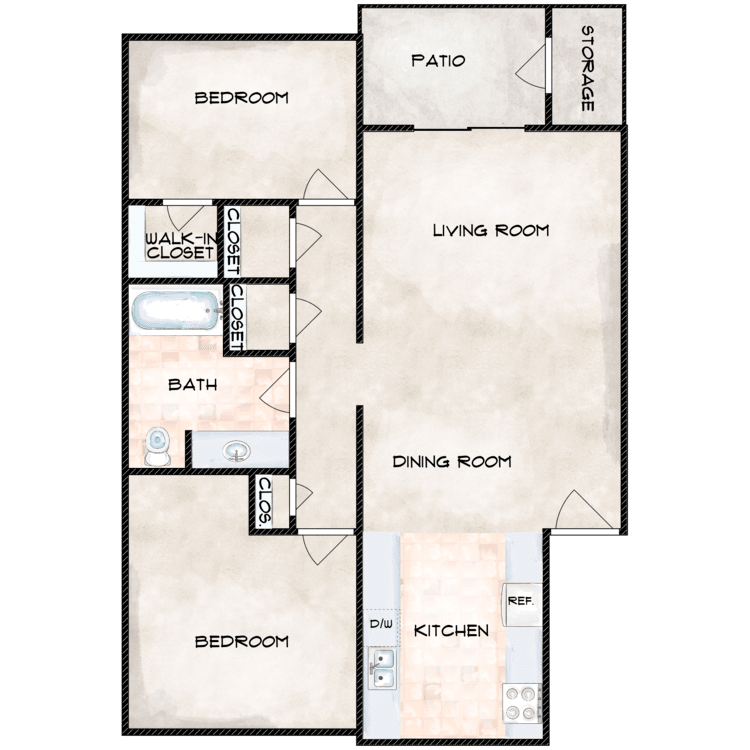
2 Bedroom 1 Bath (L)
Details
- Beds: 2 Bedrooms
- Baths: 1
- Square Feet: 956
- Rent: From $1350
- Deposit: $700
Floor Plan Amenities
- Balcony or Patio
- Cable Ready
- Carpeted Floors
- Ceiling Fans
- Central Air and Heating
- Covered Parking
- Dishwasher
- Gas Range
- Refrigerator
* In Select Apartment Homes
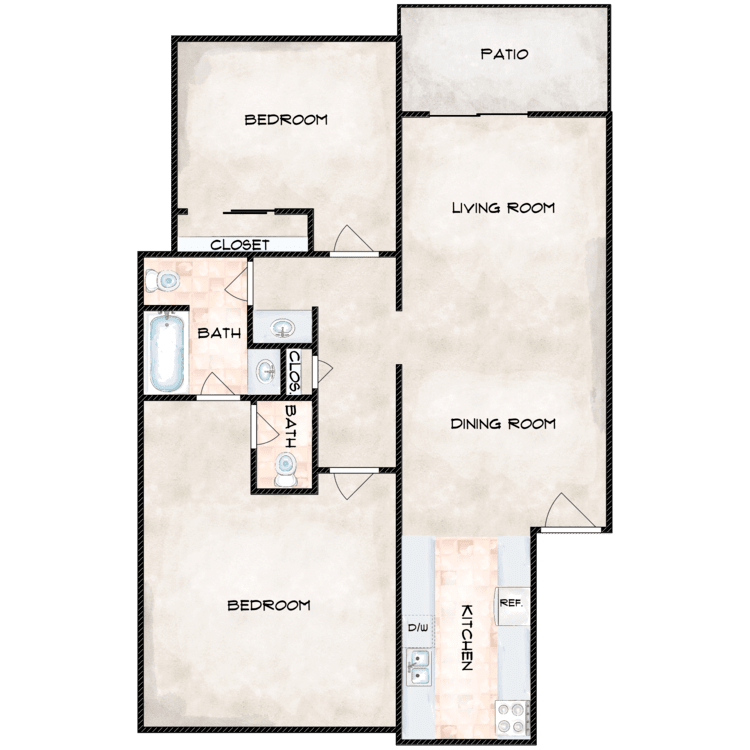
2 Bedroom 1 1/4 Bath
Details
- Beds: 2 Bedrooms
- Baths: 1.25
- Square Feet: 956
- Rent: From $1360
- Deposit: $700
Floor Plan Amenities
- Balcony or Patio
- Cable Ready
- Carpeted Floors
- Ceiling Fans
- Central Air and Heating
- Covered Parking
- Dishwasher
- Gas Range
- Refrigerator
* In Select Apartment Homes
Floor Plan Photos
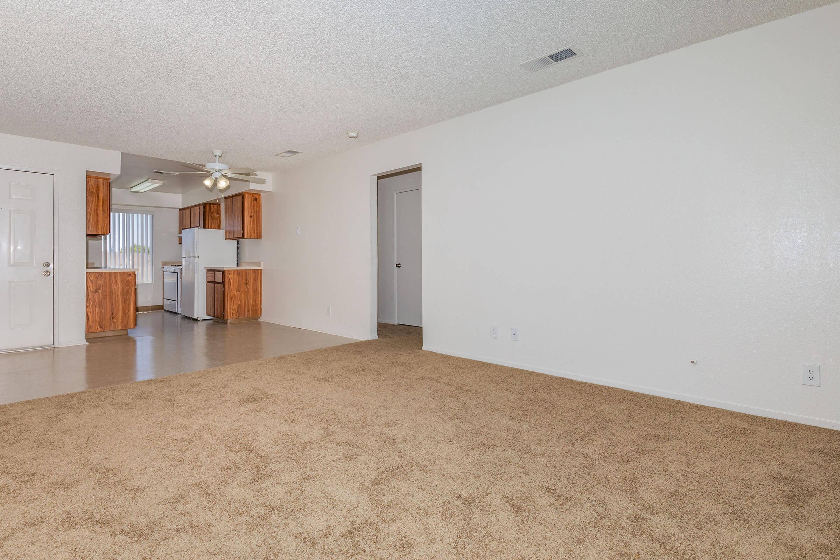
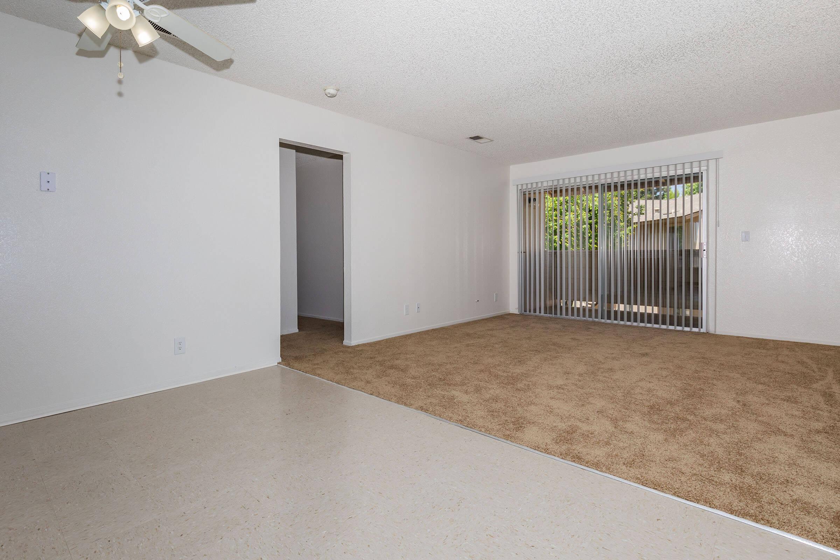
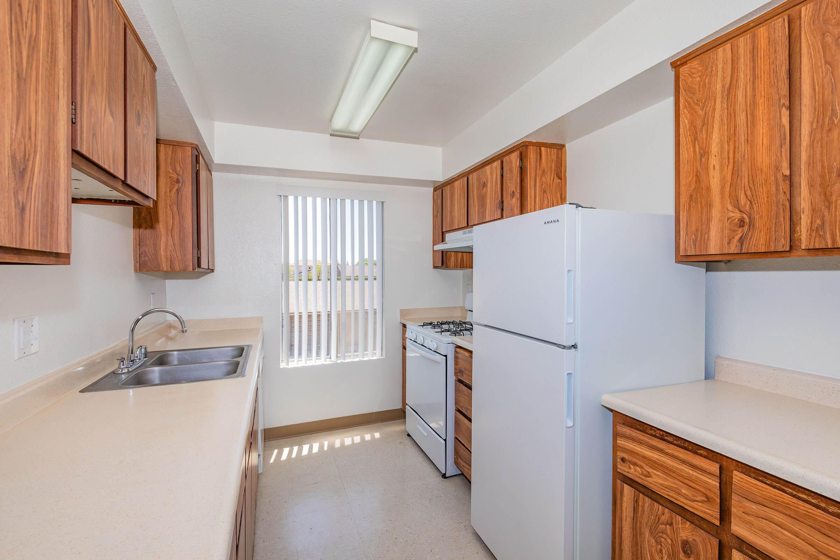
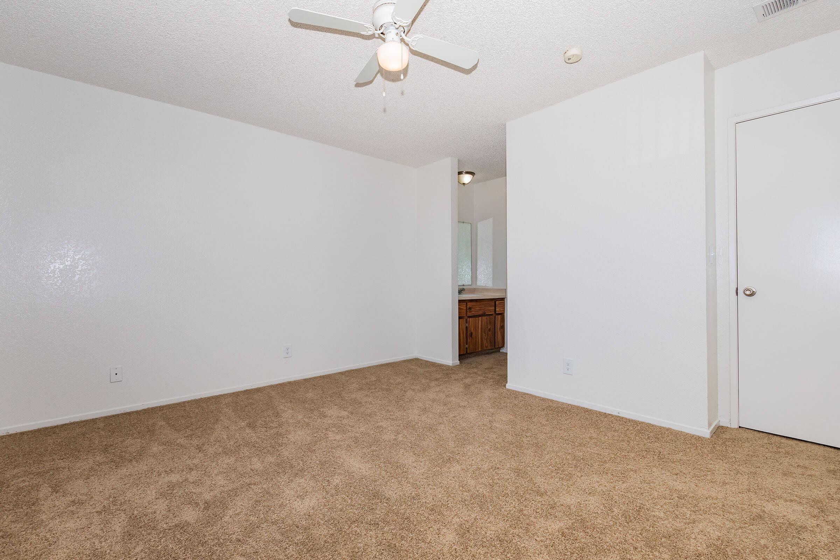
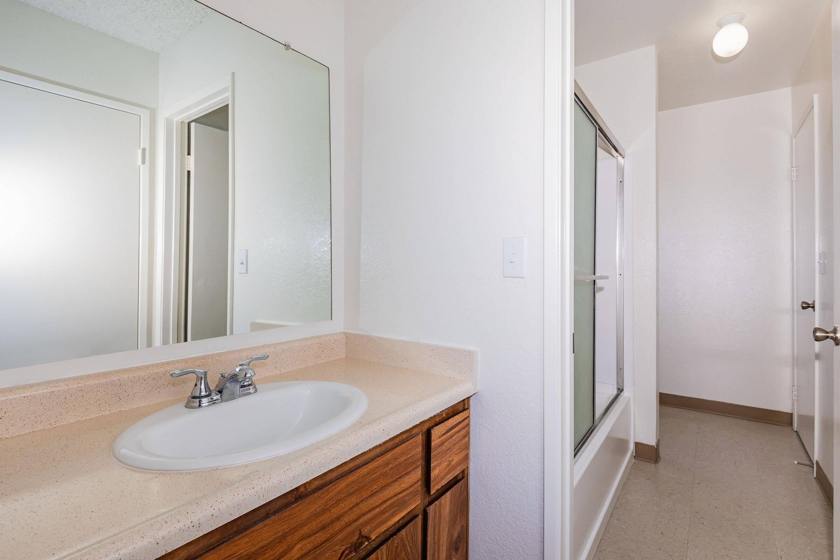
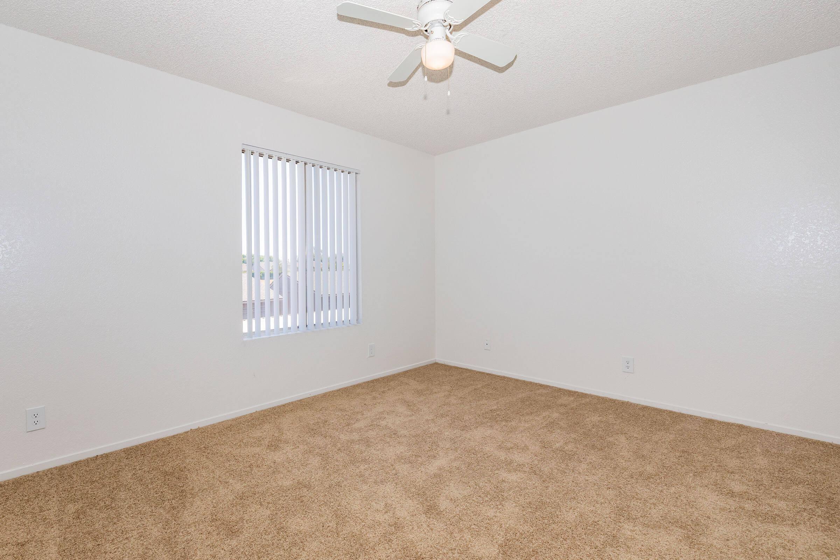
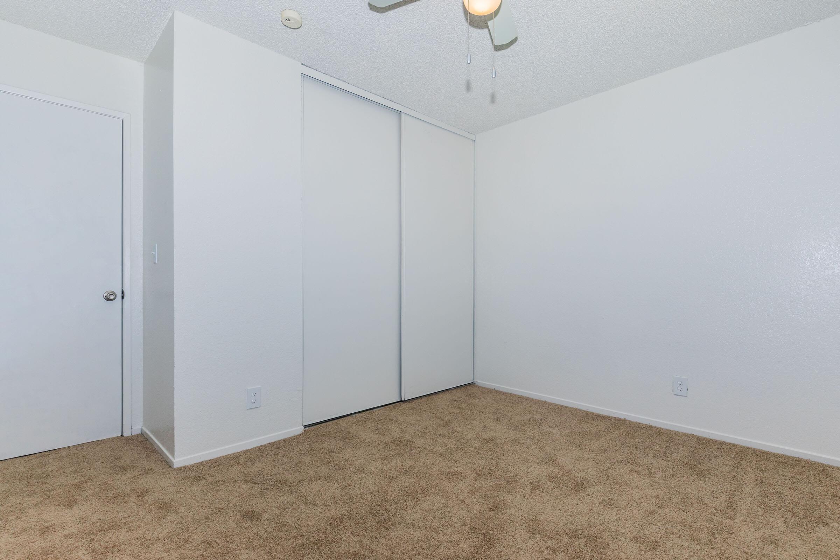
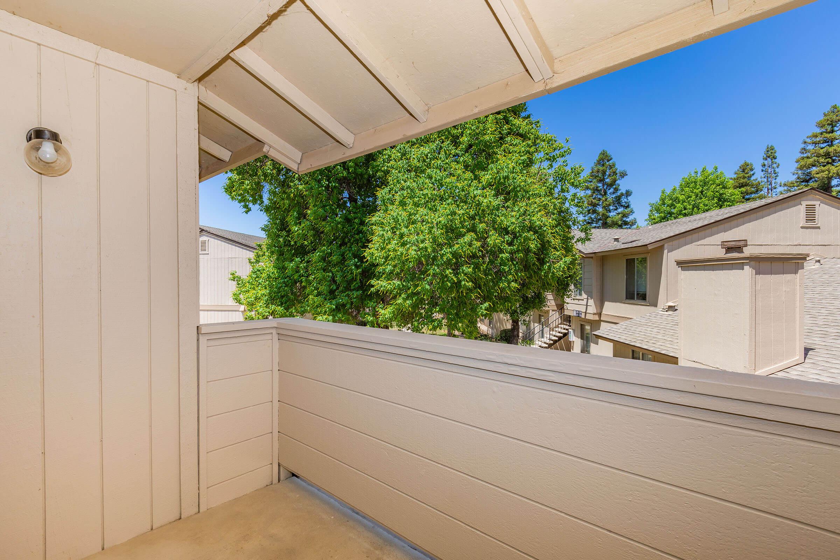
3 Bedroom Floor Plan
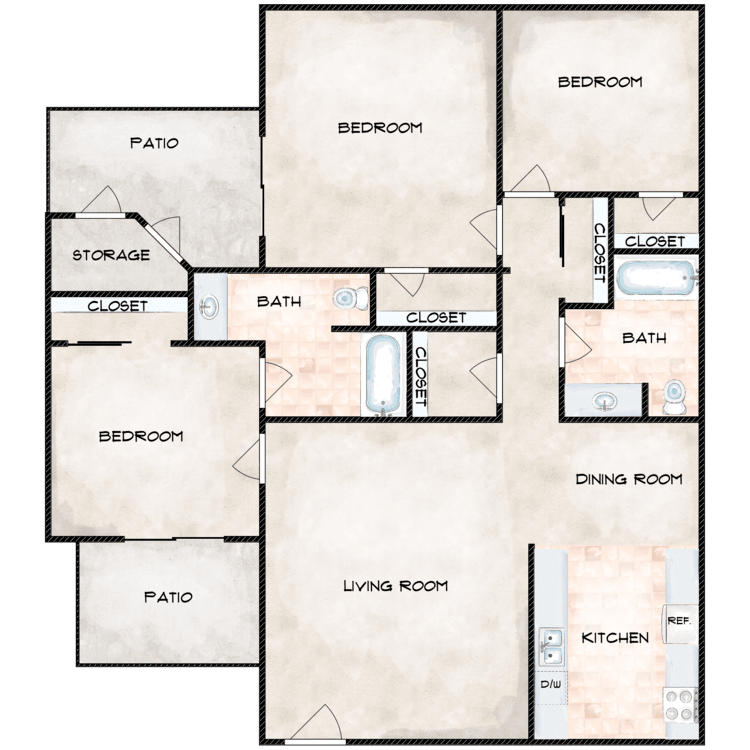
3 Bedroom 2 Bath
Details
- Beds: 3 Bedrooms
- Baths: 2
- Square Feet: 1200
- Rent: From $1660
- Deposit: $800
Floor Plan Amenities
- Cable Ready
- Carpeted Floors
- Ceiling Fans
- Central Air and Heating
- Covered Parking
- Dishwasher
- Fireplace
- Gas Range
- Refrigerator
- Single Level
- Two Patios
- Washer and Dryer Connections
* In Select Apartment Homes
The prices quoted are reduced from the month to month market rate with a 12 month agreement.
Show Unit Location
Select a floor plan or bedroom count to view those units on the overhead view on the site map. If you need assistance finding a unit in a specific location please call us at 559-436-5206 TTY: 711.

Amenities
Explore what your community has to offer
Community Amenities
- 2 Shimmering Swimming Pools
- Assigned Covered Parking
- Easy Access to Freeways
- Easy Access to Shopping
- Garages Available
- Laundry Facilities
- Pet-Friendly
- Public Parks Nearby
Apartment Features
- Balcony or Patio
- Cable Ready
- Carpeted Floors
- Ceiling Fans
- Central Air and Heating
- Covered Parking
- Dishwasher
- Fireplace*
- Gas Range
- Refrigerator
- Washer and Dryer Connections*
* In Select Apartment Homes
Pet Policy
Pets Welcome Upon Approval. Breed restrictions apply. Maximum adult weight is 35 pounds. Limit of 2 pets per home.
Photos
Amenities
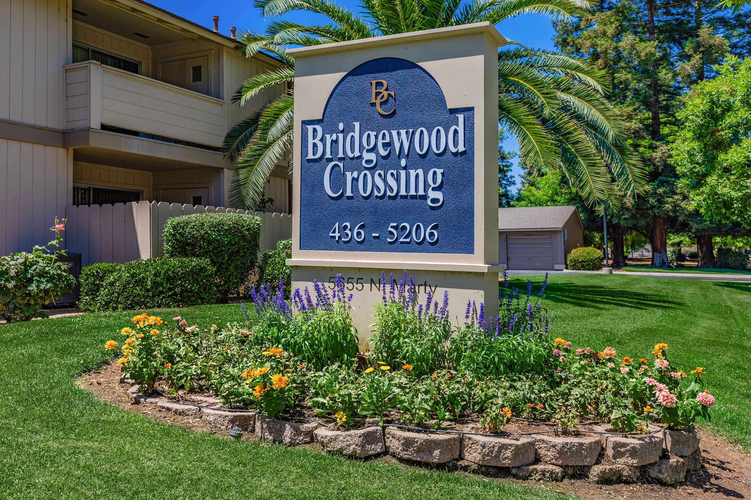
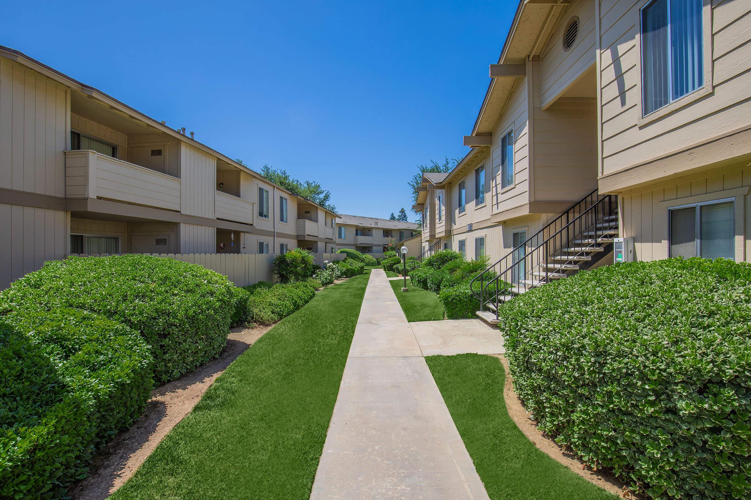
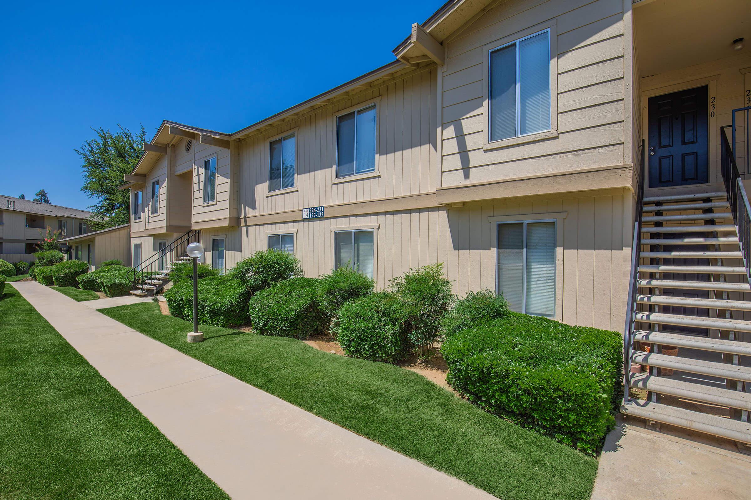
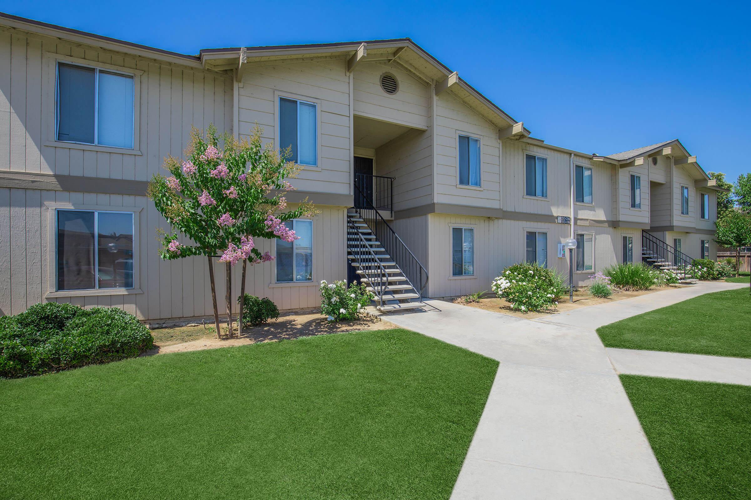
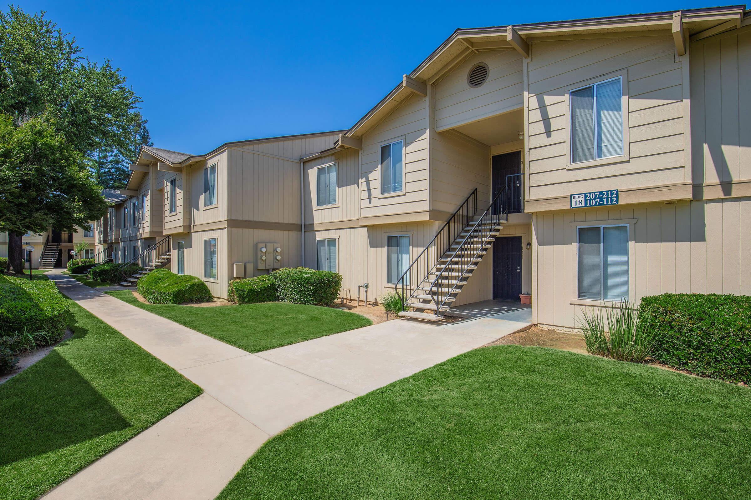
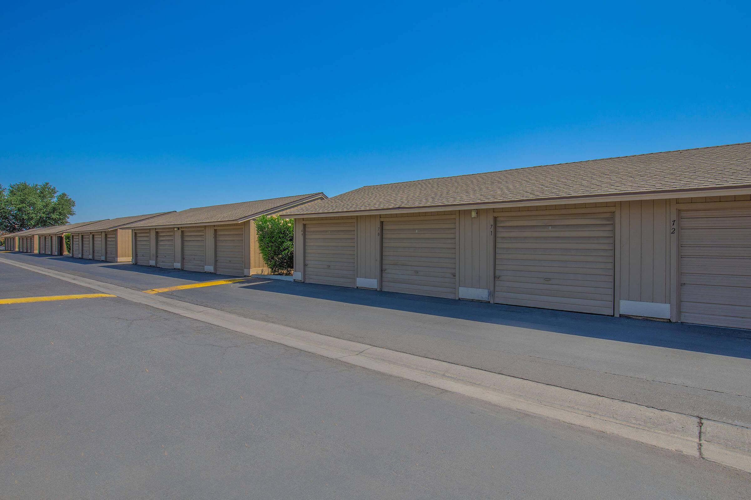
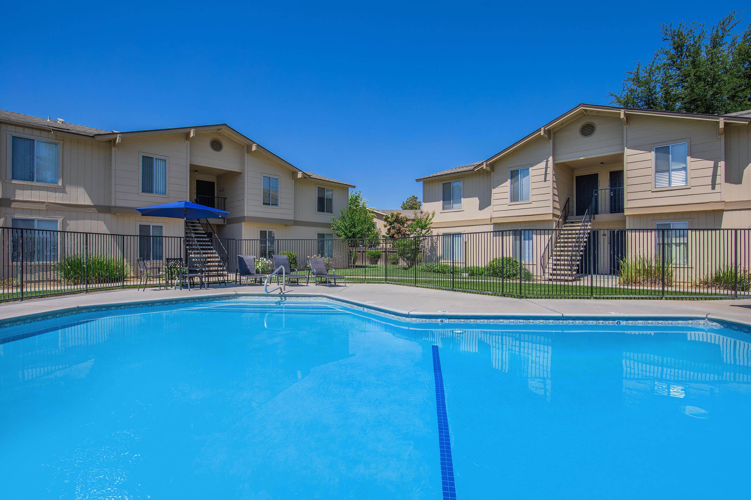
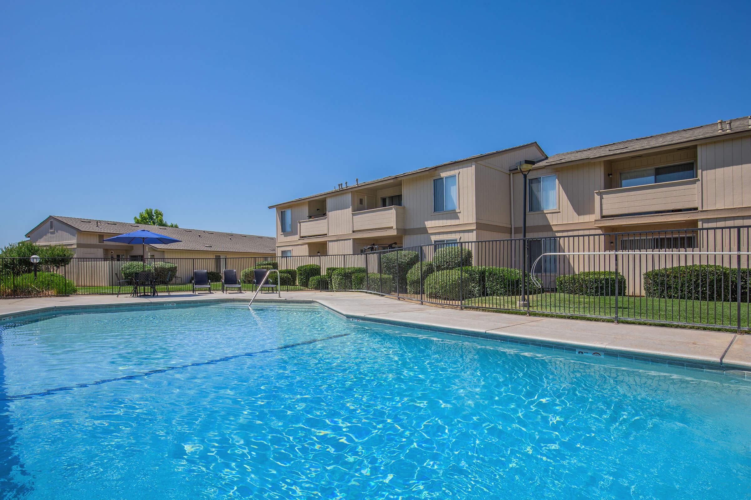
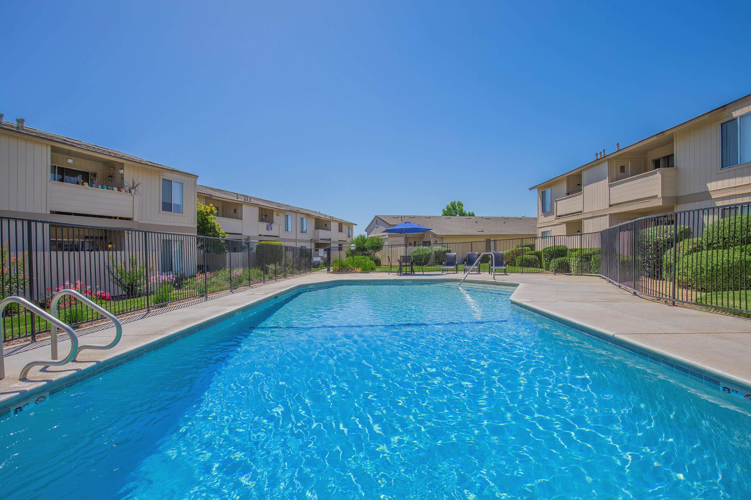
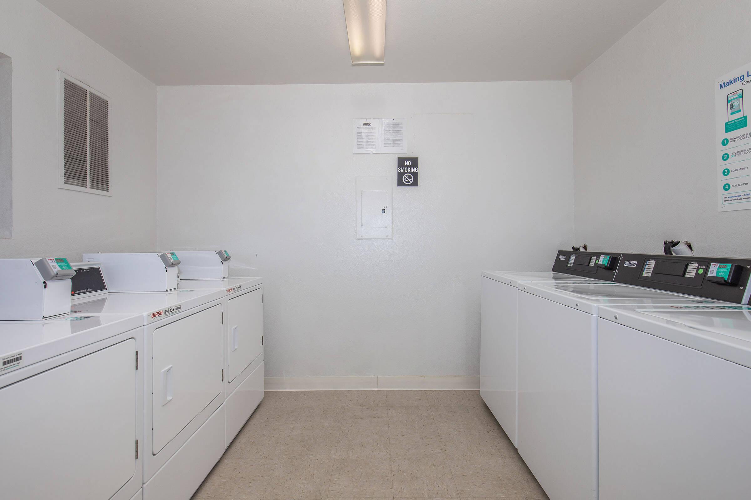
2 Bed 1 Bath







2 Bed 1 1/4 Bath








Neighborhood
Points of Interest
Bridgewood Crossing
Located 5655 N Marty Ave Fresno, CA 93711Amusement Park
Bank
Cinema
Entertainment
Fitness Center
High School
Hospital
Middle School
Park
Post Office
Preschool
Restaurant
Salons
School
Shopping
University
Contact Us
Come in
and say hi
5655 N Marty Ave
Fresno,
CA
93711
Phone Number:
559-436-5206
TTY: 711
Fax: 559-436-0593
Office Hours
Monday through Friday: 10:00 AM to 6:00 PM. Saturday: 10:00 AM to 5:00 PM. Sunday: Closed.